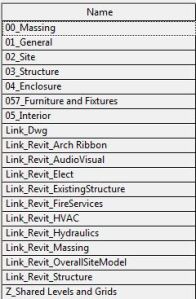There are many words for them, for us we tend to pre-fix the word BIM in front – because deep down we are geeks – we are commenting for/of/about them and they have a position of influence in our minds.
BIM People – BIMman, BIMguru, BIMexecptional, BIMmystic, BIMbro, BIMbub, BIMstar, BIMgrumpy, BIMjaded & BIMbuddies…. Heck I can BIM any description 🙂 in the last 12 hours I have decided I am a BIMmuse. Cute hey? I also deserve BIMcuddles, kidding LOL
I have many different ‘titles’ in my mind when I think of the people that have changed my life, all inspire me in various ways to further my career. Be it along the same path or a change in my thinking or changing careers completely (BIMgrumpy – Paul, you BIMinspire me more than you know and also make me want to be someone that stacks shelves at Coles rather than doing what I do!)
Is there a point to this post? Maybe but probably not – my blog, my rules ..
I had the best conversation with my closest BIMbuddies on Facebook tonight: project whinge, staff whinge, general BIM (company politics) whinge and honestly it is a way for people from 3000-7000kms away (WA to NSW to NZ) to grumble! No other industry I know can message at the same time and still have the same outcome – shared frustration across the time zones!
Everyone I know needs a place to express their annoyance! Feel free to comment below, I will reply 🙂
Serious BIMbub/bo:
I admit that my BIMknowledge is limited
What I know, only grows because of the people that I know
What I learn, I learn off others and by researching
What I can create is limited by my skill
BIMmuse (http://www.rtvtools.com/rtv-workset-manager/)
In finishing, the greatest BIMfluencers are Jason “theBIMman”, – solves any issue I have, Jasper “MysticalBIM”, always up for a discussion that makes my mind tick over at 100 miles an hour, Paul “GrumpyBIM” for everyday ‘support’ and others that listen 🙂
P.S My previous Blog post is going to be turned into an article for the B1M news…. BEL WILL BE B1M FAMOUS!







